בפניכם, כמה מהפרויקטים עליהם עבדתי במסגרת תפקידי במשרד מילוסלבסקי אדריכלים
Here are some of the projects I worked on as part of my role at Miloslavsky Architects
ALUMA Yavne
Project in Progress:
Project in Progress:
An urban renewal project comprising three 25-story towers with 273 residential units.
Includes four underground parking levels, a ground-floor commercial area, and kindergartens.
Total project area: approximately 60,000 square meters.
Project Status:
As of December 2024, the building permit has been obtained, and the project is in the excavation and shoring phase.
As of December 2024, the building permit has been obtained, and the project is in the excavation and shoring phase.
My Contribution to the Project:
Accompanying the project for over a year, preparing it for execution.
Coordinating with authorities to obtain the building permit.
Detailing execution plans for the construction phase.
Interdisciplinary system coordination and maintaining continuous communication with consultants and the project manager.
Preparing final marketing plans for project sales.
Organizing carpentry, metalwork, and aluminum schedules to facilitate the ordering of all project elements.
ALUMA יבנה
:פרויקט בביצוע
. פרויקט התחדשות עירונית בו מתוכננים 3 מגדלים בני 25 קומות ו-273 יחידות דיור
.מכיל 4 מרתפי חניה, קומת קרקע מסחרית וגני ילדים
.סה"כ שח הפרויקט כ-60,000 מ"ר
סטטוס הפרויקט: נכון לדצמבר 2024, התקבל היתר והוא נמצא בשלב יצוע דיפון וחפירה
:תרומתי לפרויקט
: ליווי הפרויקט לאורך יותר משנה, הכנה לביצוע
עבודה מול הרשויות להשגת היתר בניה
פירוט תכניות עבודה לשלב הביצוע
תיאום מערכות בין-תחומי ויצירת קשר רציף עם יועצי ומנהל הפרויקט
הכנת תכניות מכר לשיווק של סופי של הפרויקט
סידור רשימות נגרות, מסגרות ואלומיניום לקראת הזמנת כלל האלמנטים של הפרויקט
Feasibility Study: Yigal Alon 100 – "Sipolux Complex", Tel Aviv
A high-density tower exceeding 60 stories.
Mixed-Use: Residential, employment, and public spaces.
A high-density tower exceeding 60 stories.
Mixed-Use: Residential, employment, and public spaces.
My Contribution to the Project:
Environmental analysis: traffic, social aspects, public institutions, and points of interest.
Statutory analysis: examination of property rights on the plot and its surroundings.
Initial massing study and proposal of alternatives.
Preliminary design for the selected massing.
בדיקת התכנות: יגאל אלון 100 - "מתחם סיפולוקס", תל-אביב
מגדל בעצימות גבוהה מעל ל-60 קומות. עירוב שימושים: מגורים, תעסוקה וציבורי
:תרומתי לפרויקט
ניתוח סביבה: תנועה, חברה, מוסדות ציבור, מוקדי עניין
ניתוח סטטוטורי: בדיקת זכויות במגרש וסובב לו
בדיקת נפחים ראשונית והצעת חלופות
עיצוב ראשוני לנפח הנבחר
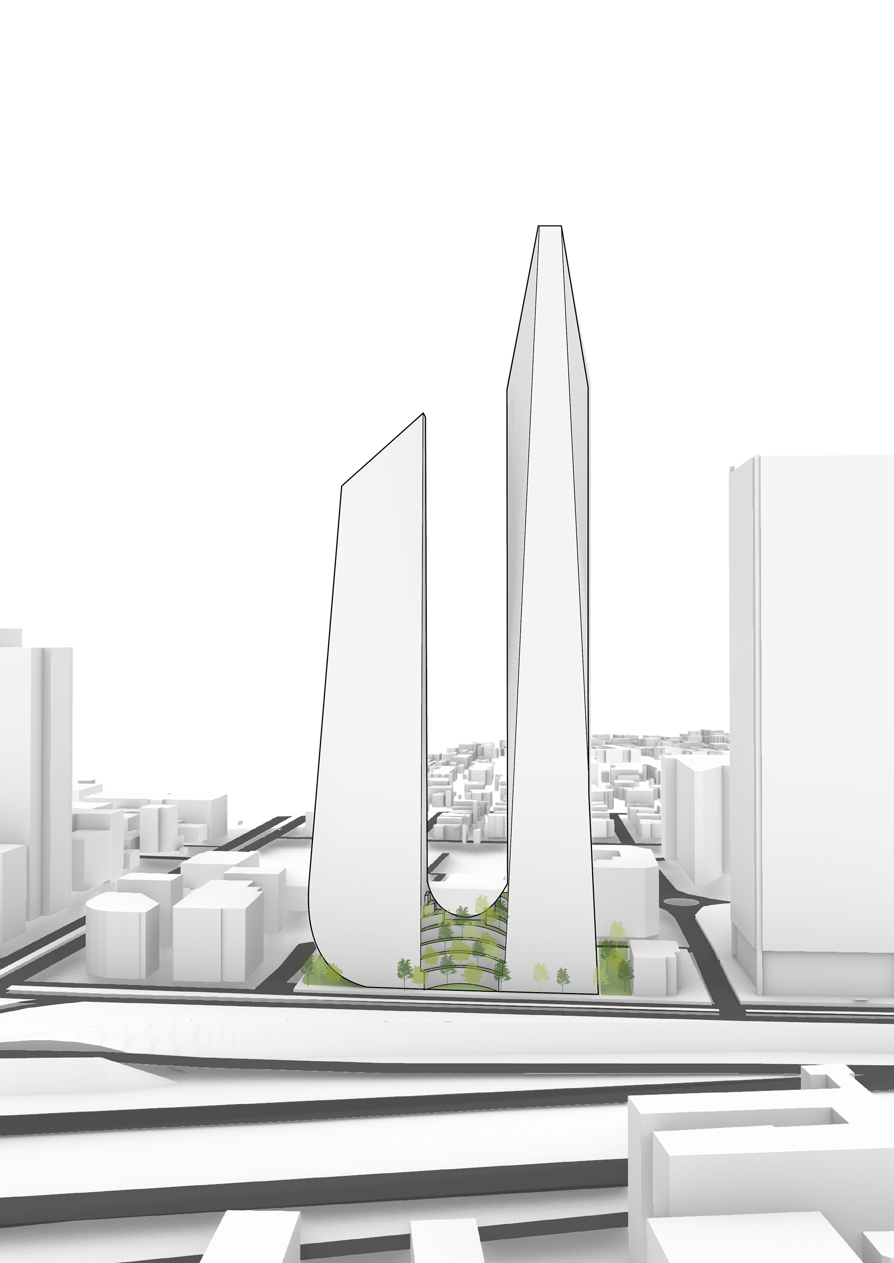
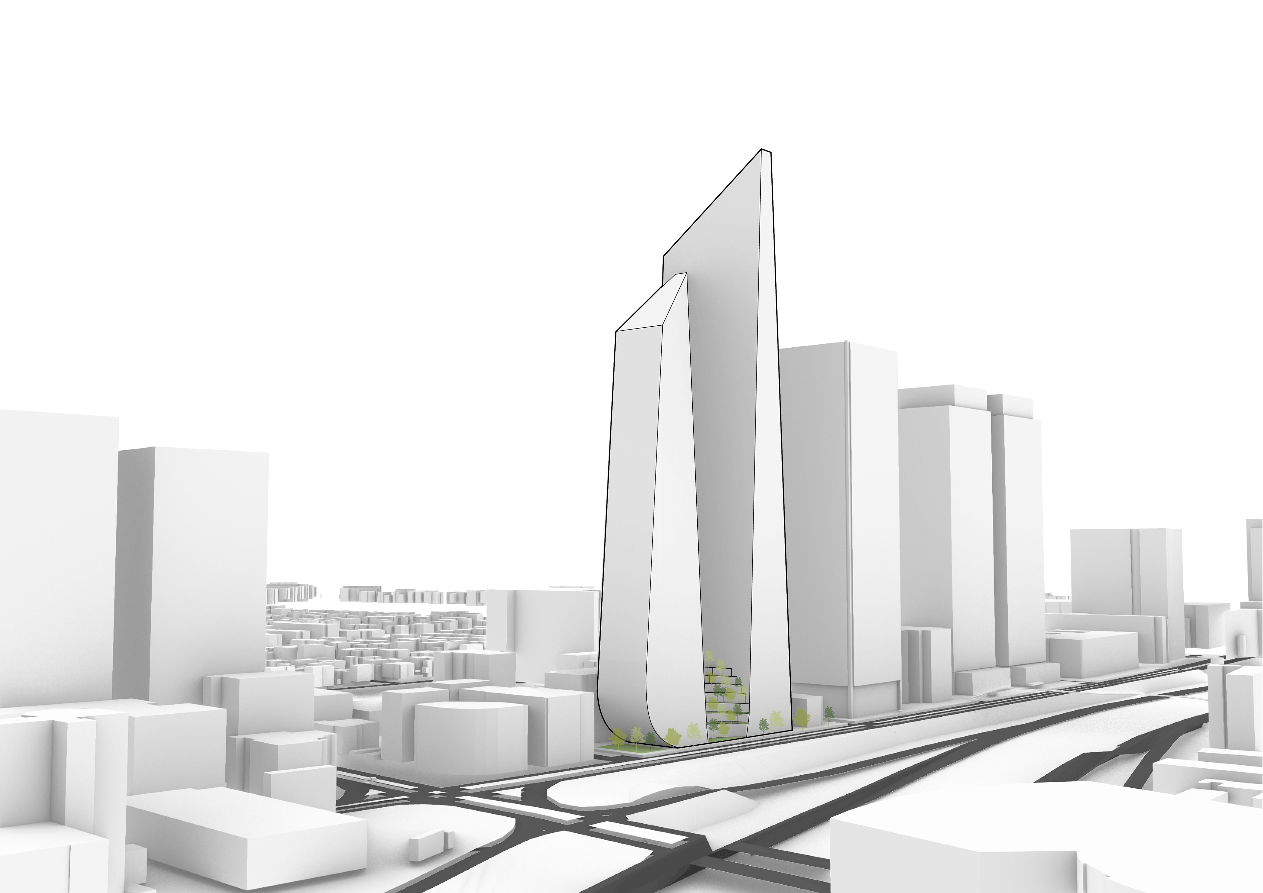
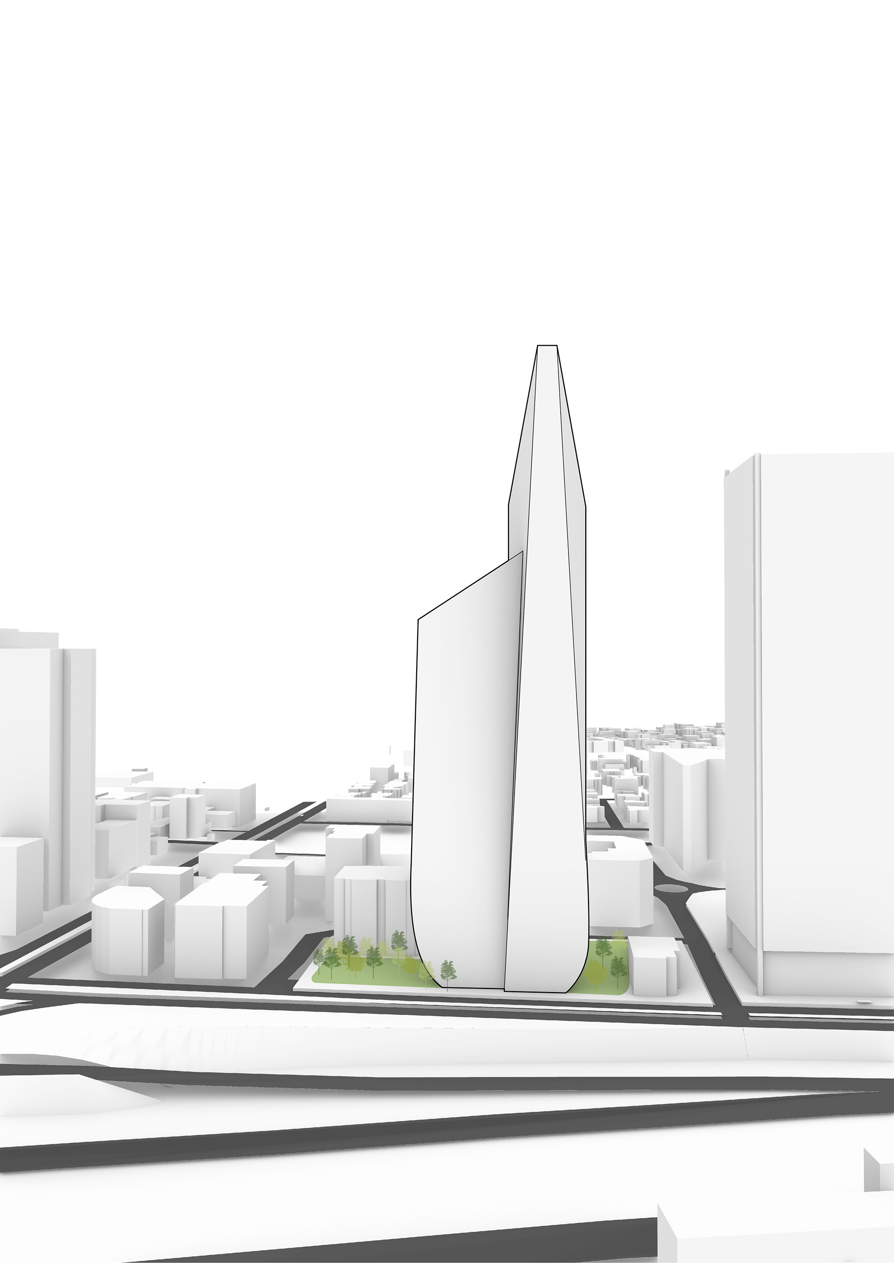
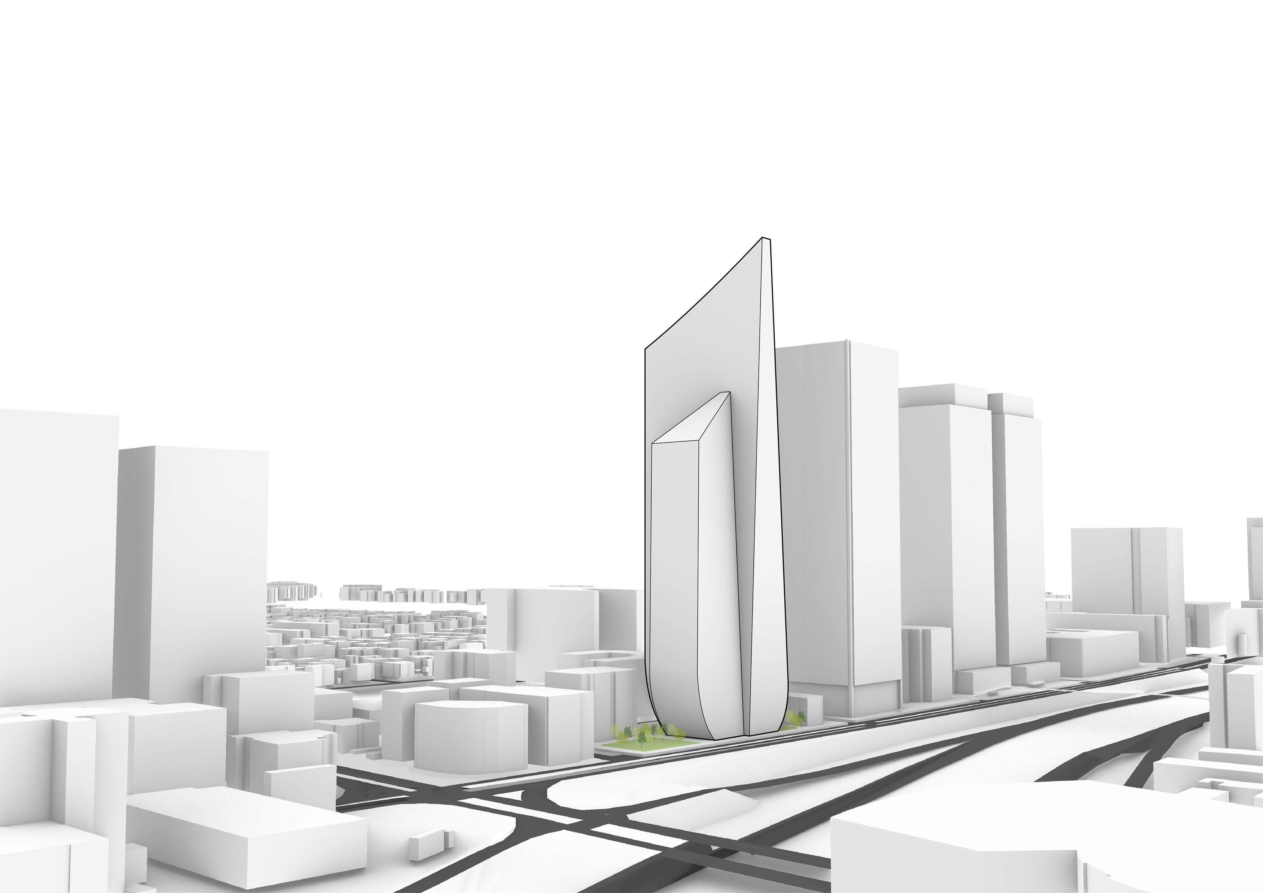
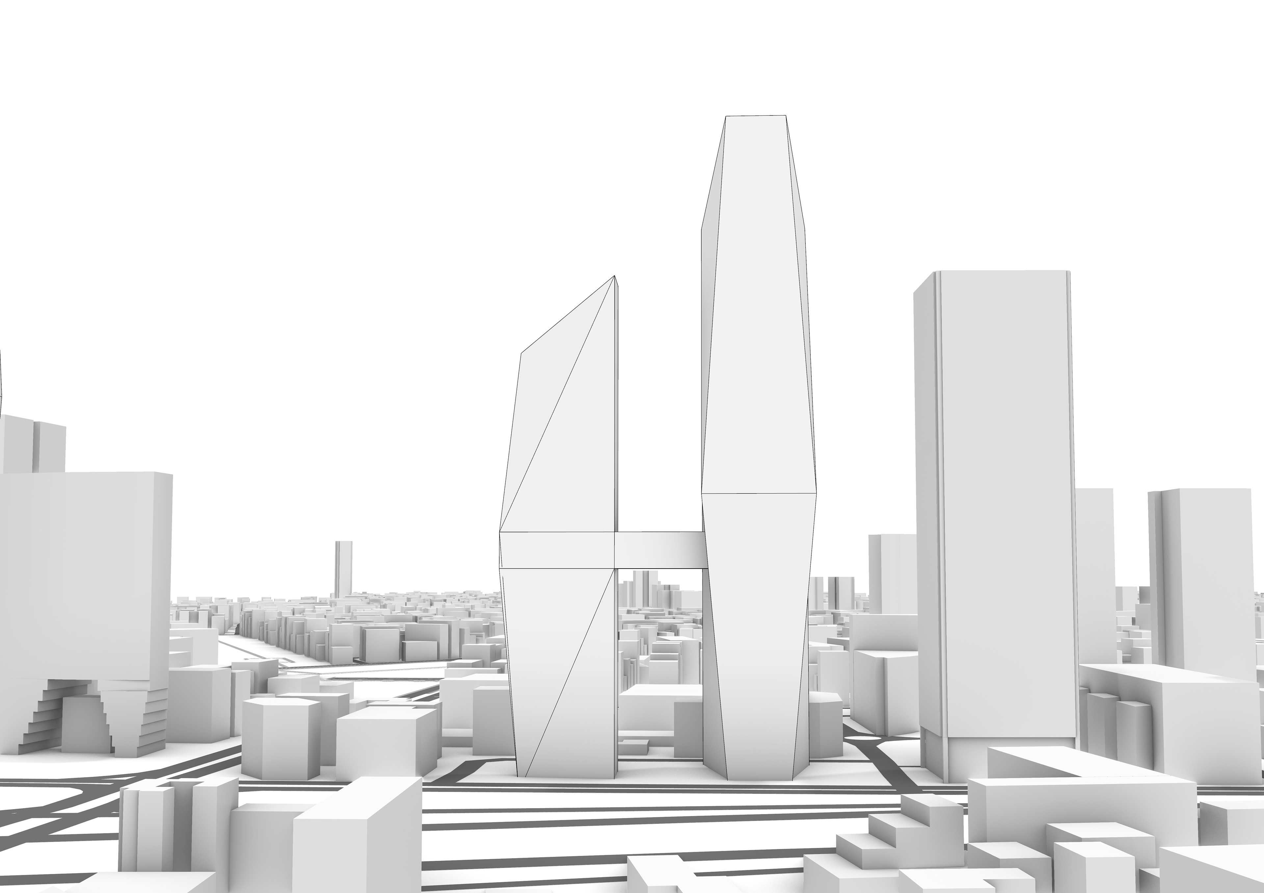
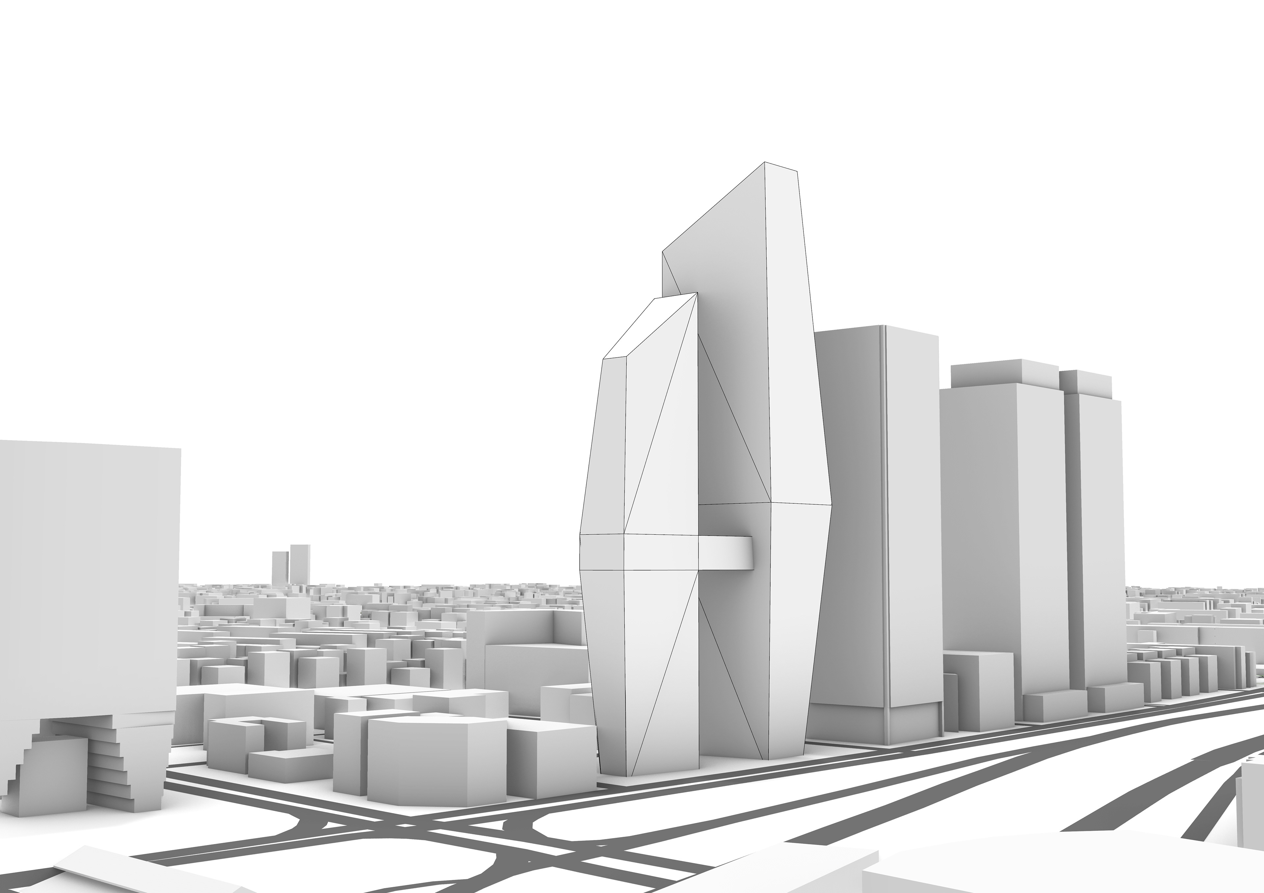
Achievement: Second Place in a Competition by the Herzliya Municipality
"The Center of Tomorrow," Herzliya – A Cultural and Innovation Hub for Climate Change
"The Center of Tomorrow," Herzliya – A Cultural and Innovation Hub for Climate Change
My Contribution to the Project:
Concept development.
Preparing diagrams to explain the project and its principles.
: זכיה במקום שני בתחרות עירונית
מרכז המחר הרצליה - מרכז תרבות וחדשנות לשינוי האקלים
:תרומתי לפרויקט
פיתוח קונספטואלי
הכנת סכמות המסבירות את הפרויקט ועקרונותיו
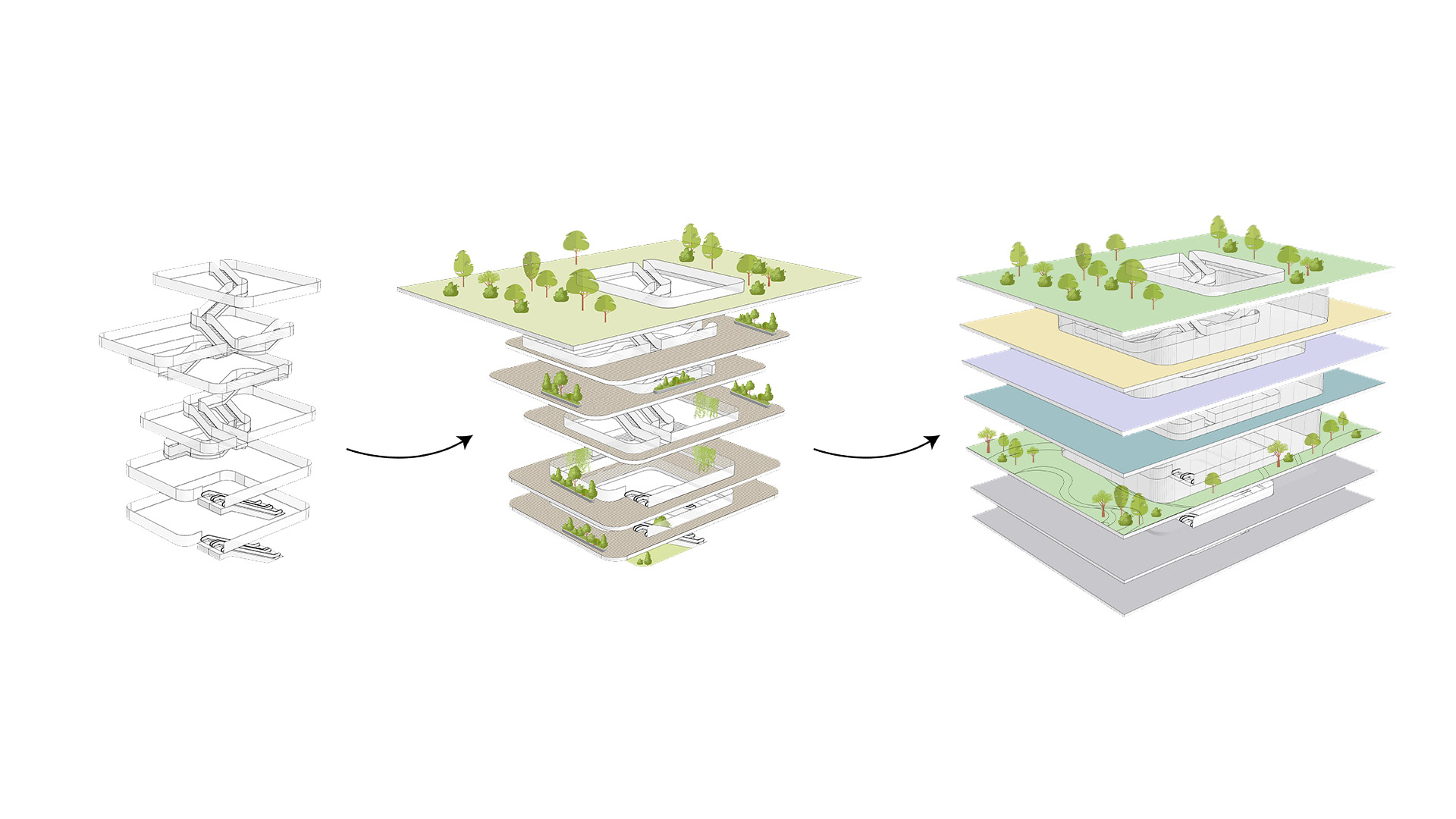
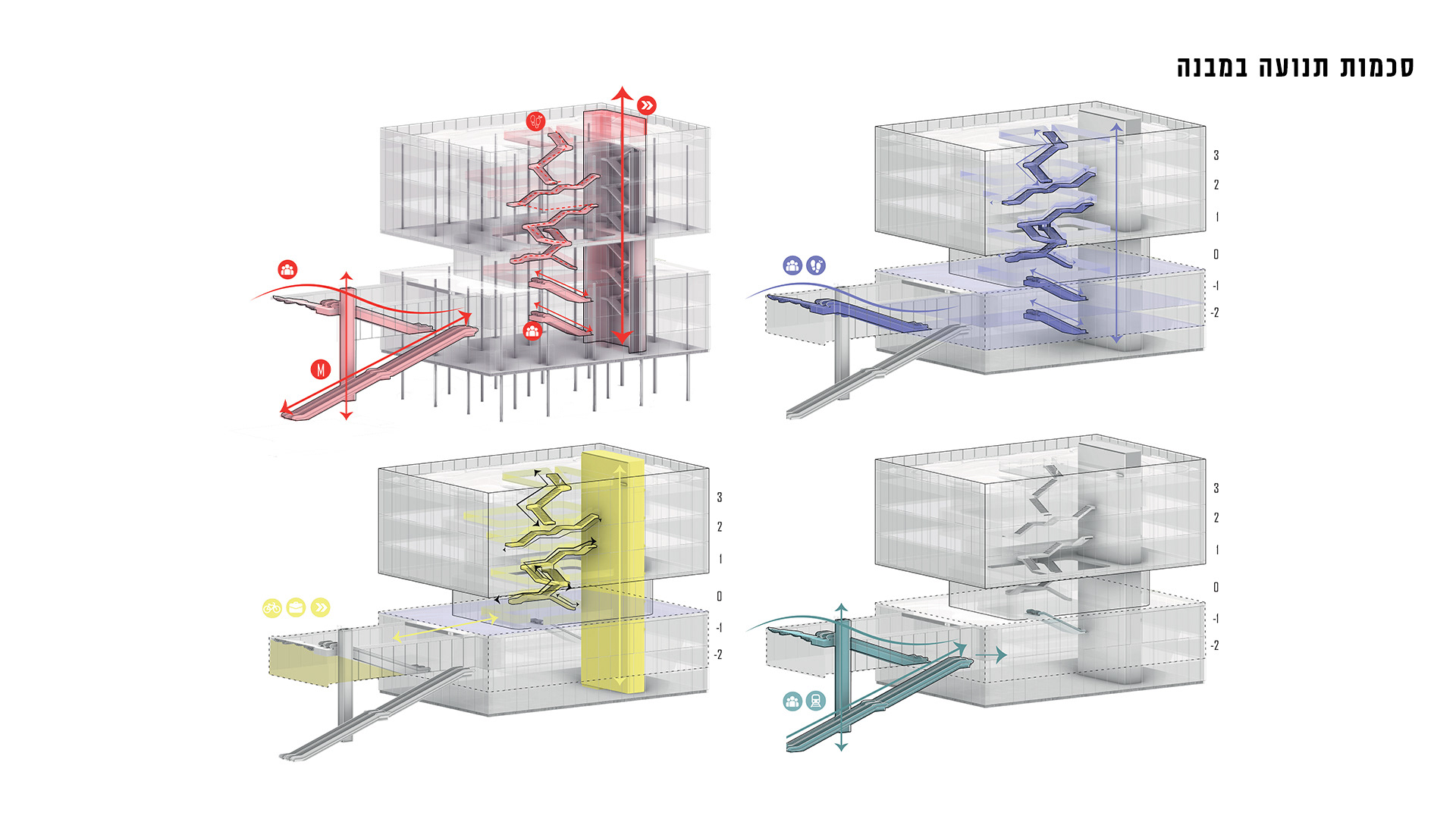
Preliminary Design – Residential Neighborhood in Beit Shemesh
An urban renewal project with a multiplier of 7 – preliminary planning of approximately 3,100 residential units in Beit Shemesh, including educational and public buildings.
My Contribution to the Project:
Environmental analysis: traffic, social aspects, public institutions, and points of interest.
Statutory analysis: examination of building rights and surrounding zoning plans.
Development of initial massing and evaluation of alternatives.
Urban concept development for the entire neighborhood, integrating public buildings within the residential fabric.
Preliminary design of the typical building block.
Presenting the concept to the client and the municipality.
.תכנון ראשוני - שכונת מגורים בבית שמש
פרויקט פינוי בינוי עם מכפיל 7 - תכנון ראשוני של כ-3,100 יחידות דיור בבית שמש כולל מבני חינוך וציבור.
:תרומתי לפרויקט
ניתוח סביבה: תנועה, חברה, מוסדות ציבור, מוקדי עניין
ניתוח סטטוטורי: בדיקת זכויות בניה ותב"עות סובבות
פיתוח נפח ראשוני ובדיקת חלופות
פיתוח קונספט עירוני לשכונה כולה תוך שילוב מבני הציבור בתוך מרקם המגורים
עיצוב ראשוני של הבלוק הטיפוסי
שיווק הקונספט ללקוח ולעירייה
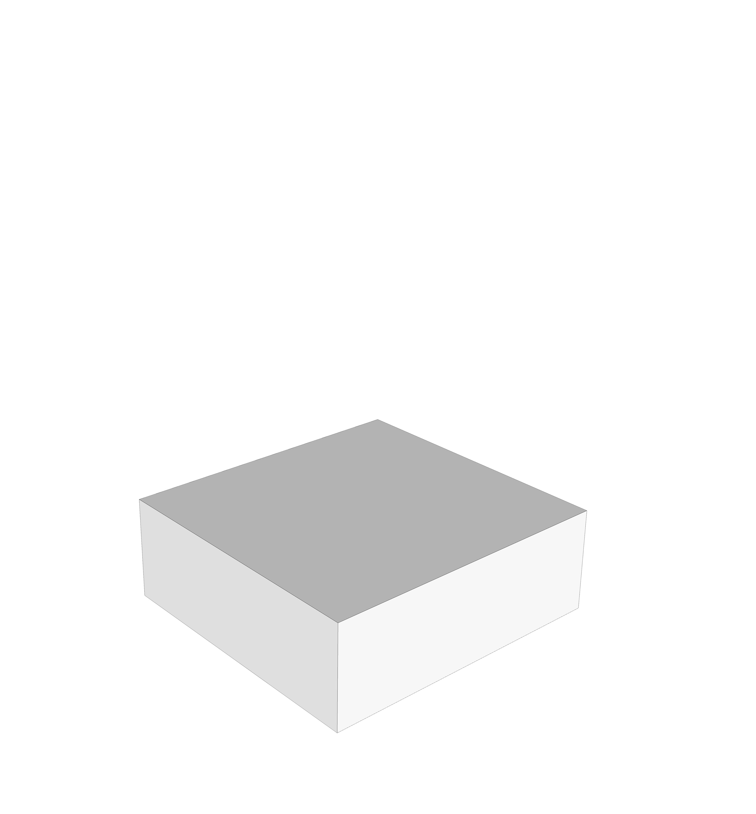
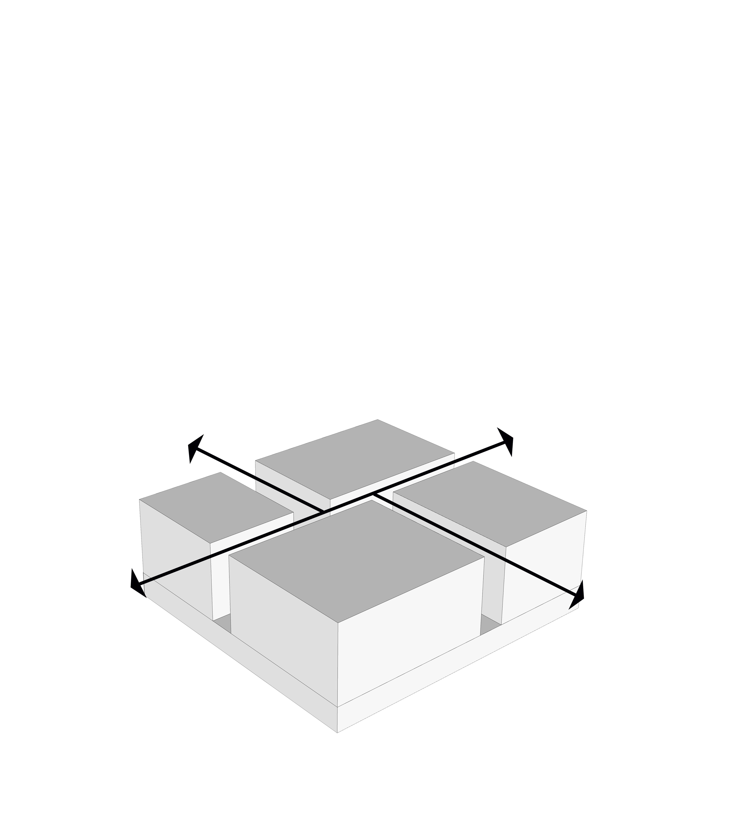
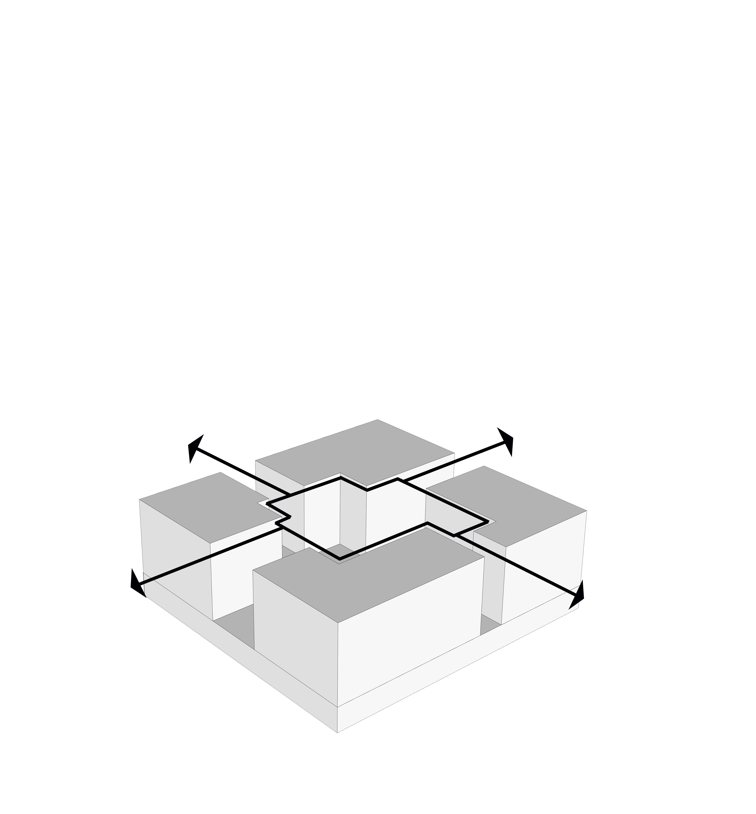
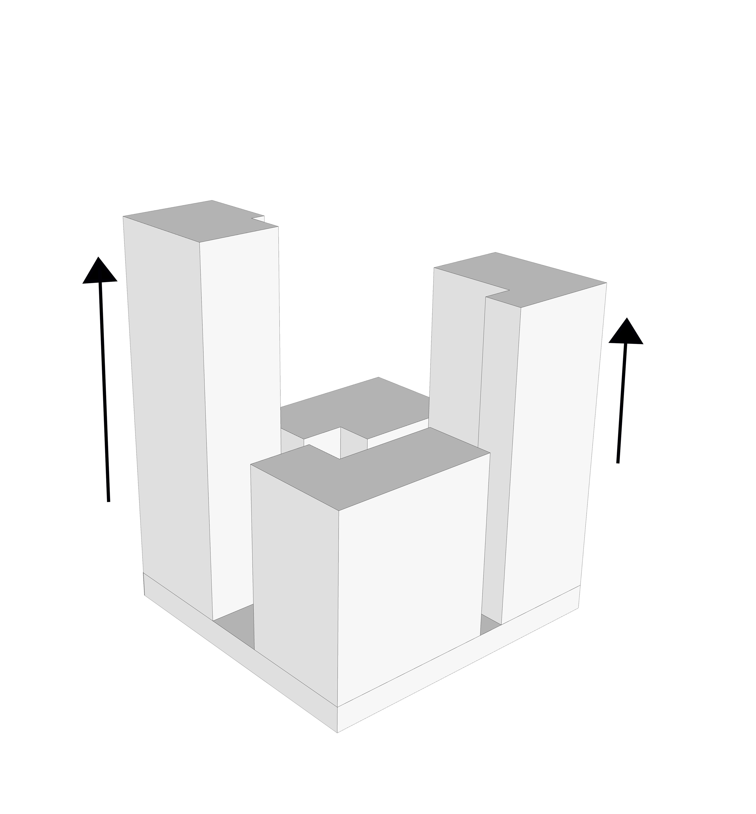
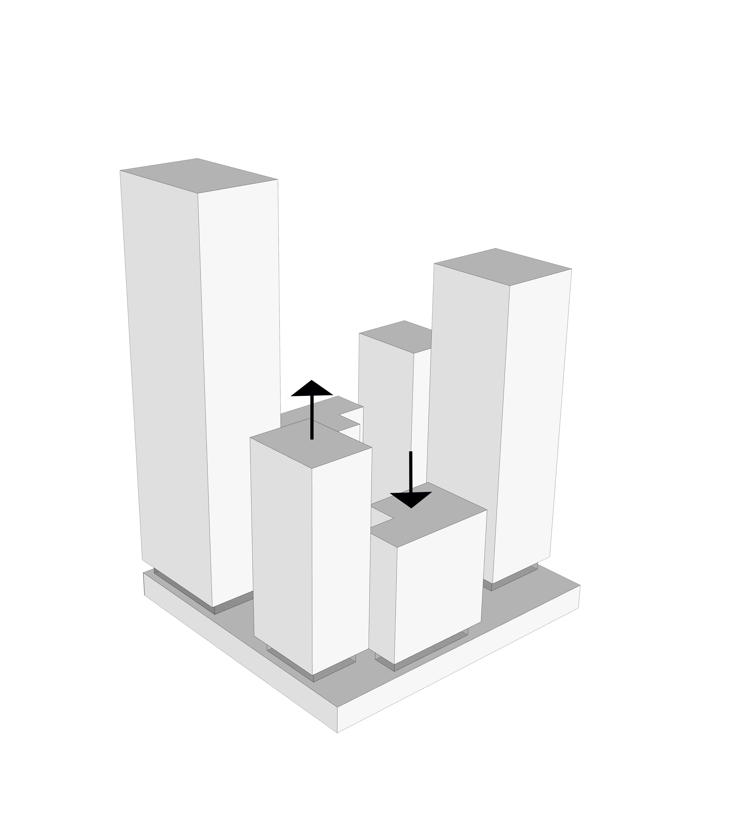
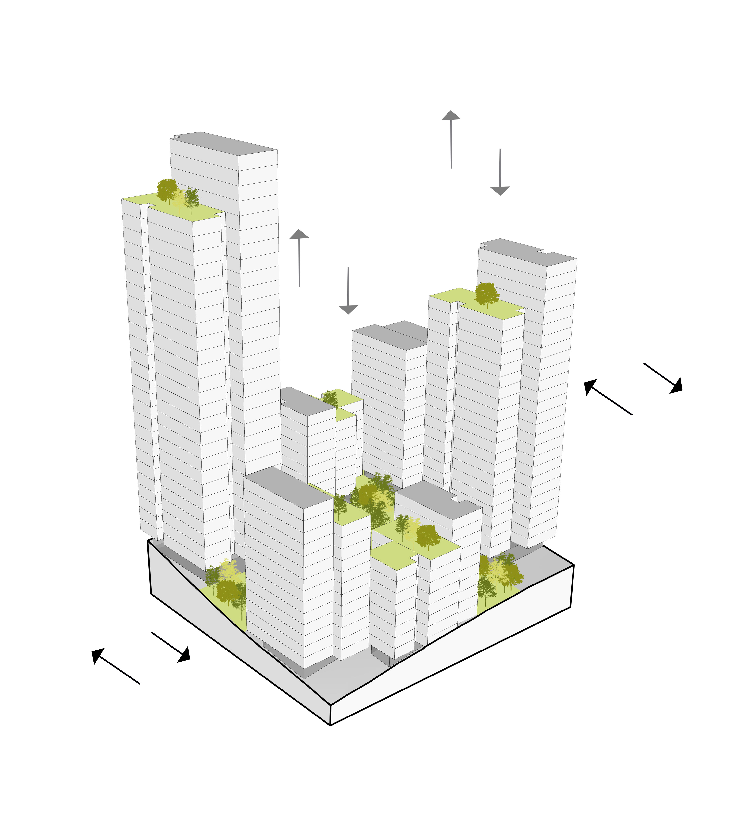
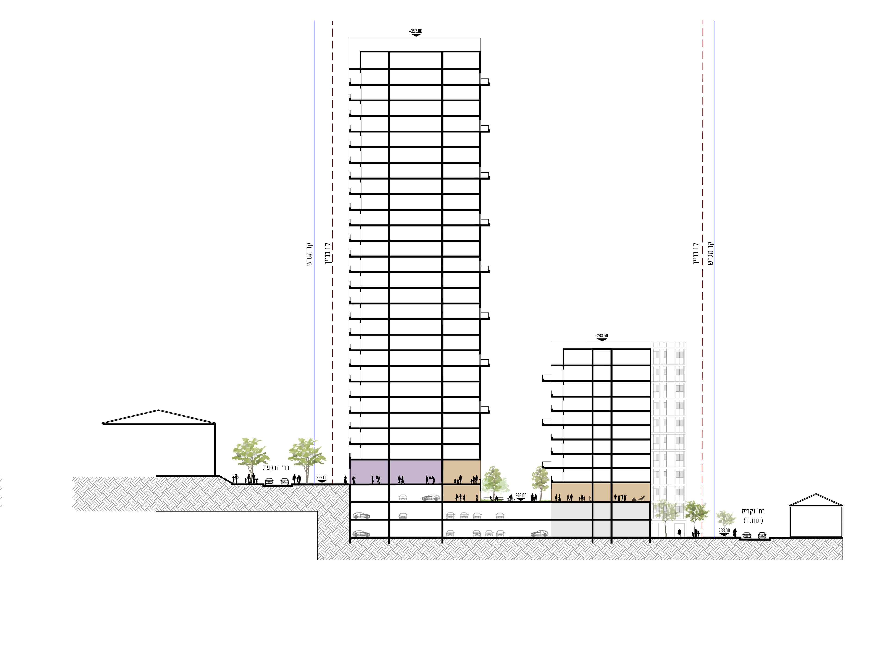
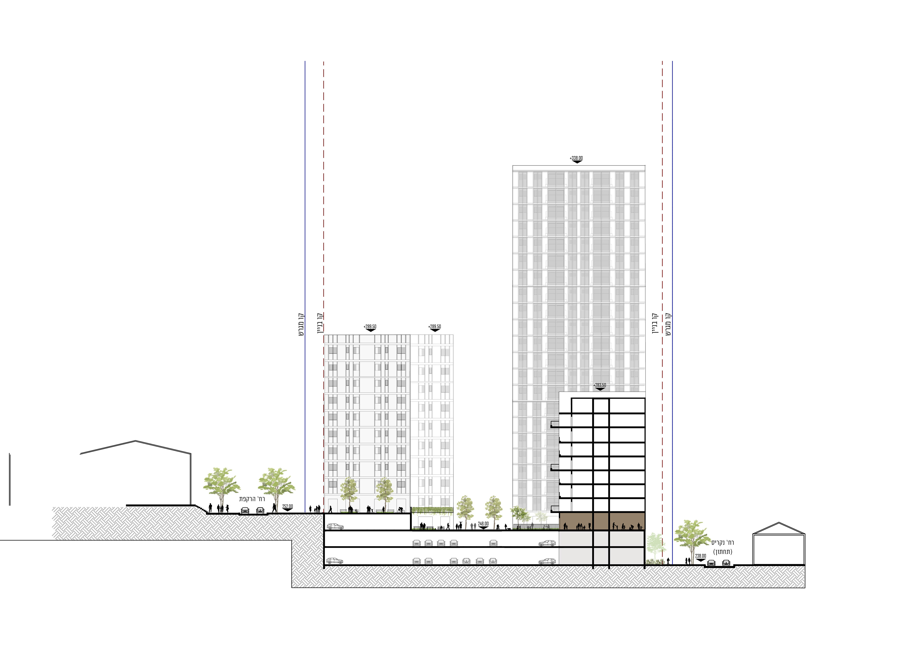
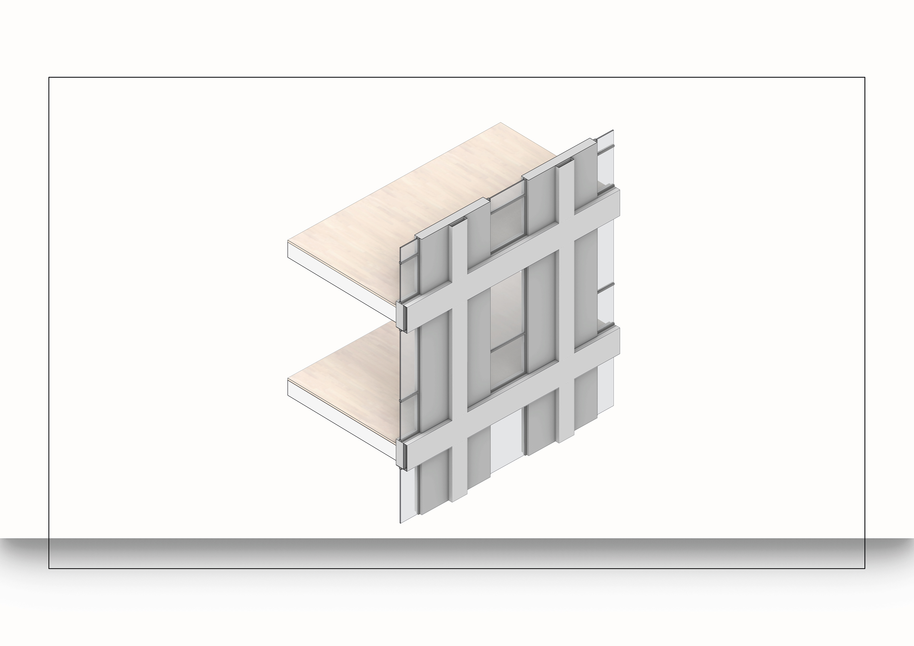
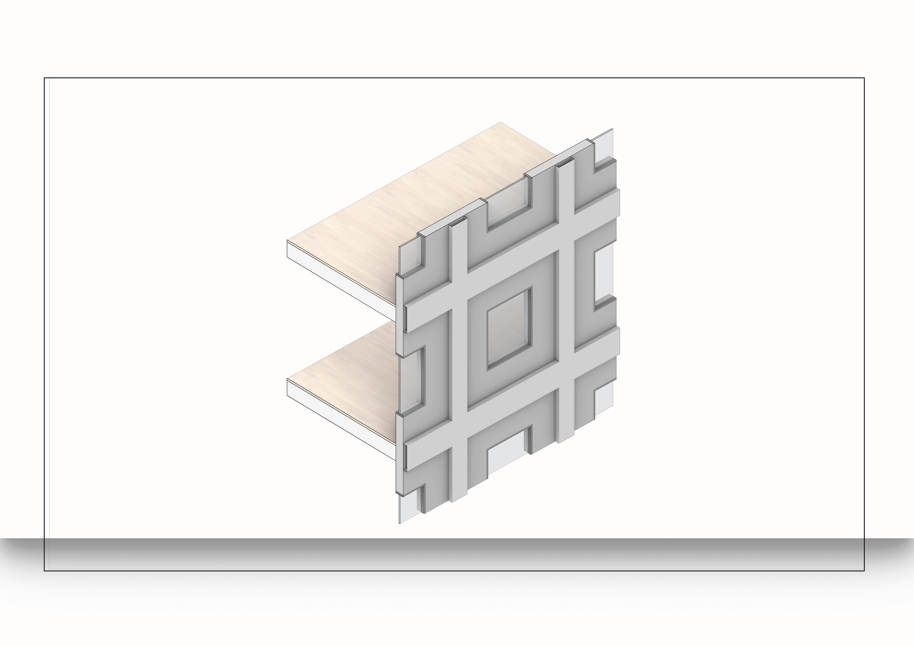
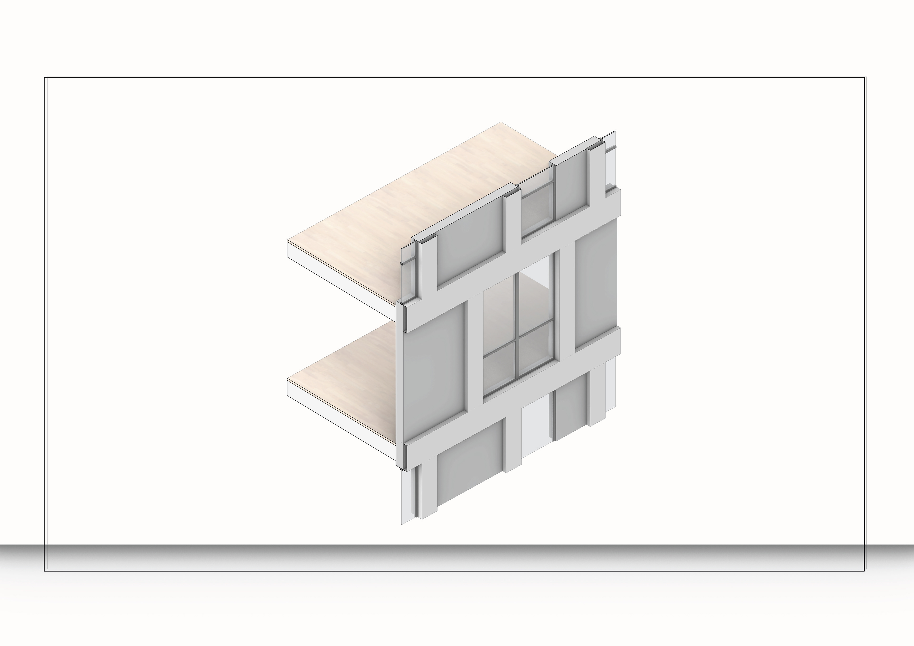
Preliminary Design – Mixed-used Tower, Givatayim
A mixed-use tower: office spaces, assisted living, and public facilities.
A mixed-use tower: office spaces, assisted living, and public facilities.
My Contribution to the Project:
Environmental analysis: traffic, social aspects, public institutions, and points of interest.
Statutory analysis: examination of property rights on the plot and its surroundings.
Integrating the tower into the urban context.
Tower design and presentation to the client and municipality.
.תכנון ראשוני - מגדל מעורב שימושים, גבעתיים
מגדל מעורב שימושים: תעסוקה, דיור מוגן וציבורי
:תרומתי לפרויקט
ניתוח סביבה: תנועה, חברה, מוסדות ציבור, מוקדי עניין
ניתוח סטטוטורי: בדיקת זכויות במגרש וסובב לו
חיבור המגדל לקונטקסט העירוני
עיצוב המגדל ושיווקו ללקוח ולעירייה
The Project's logo
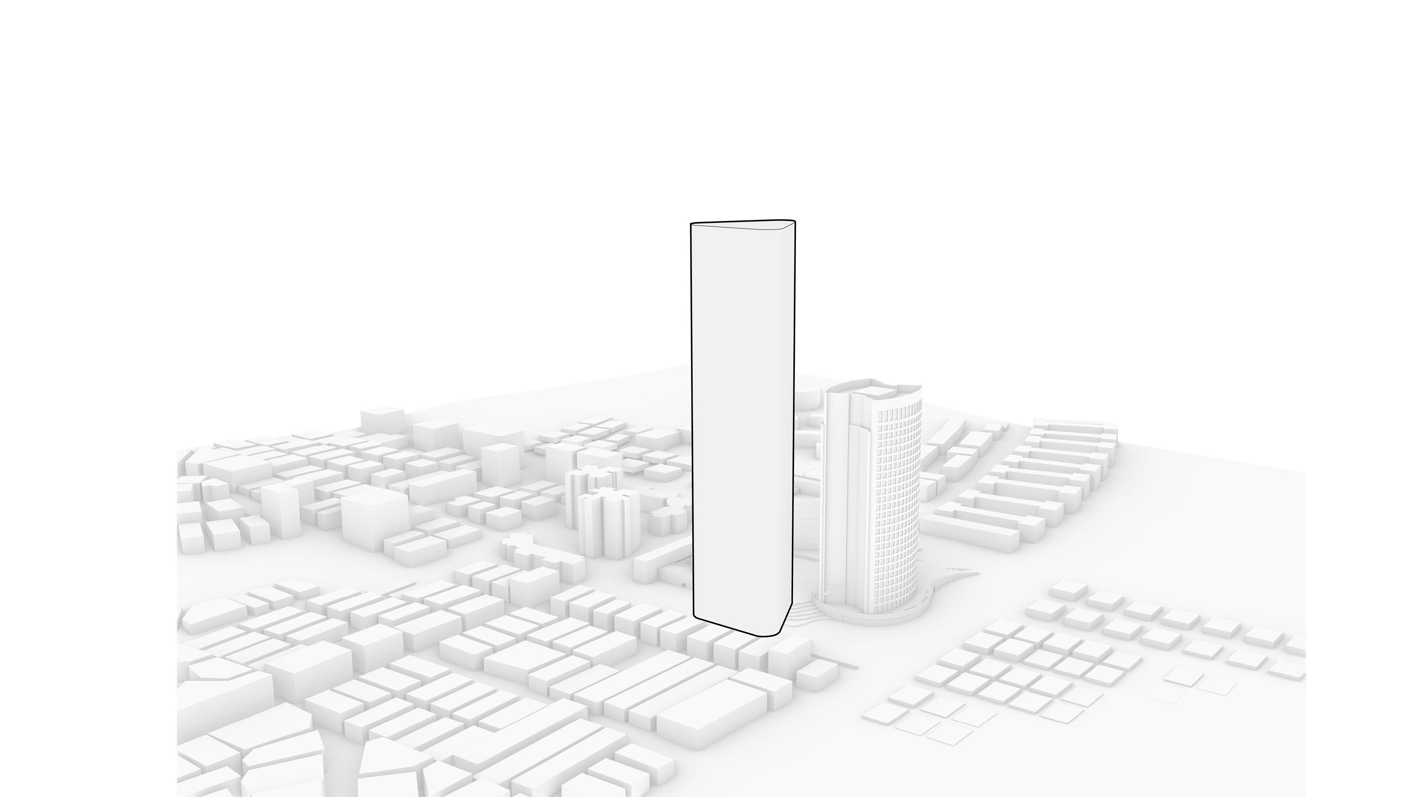
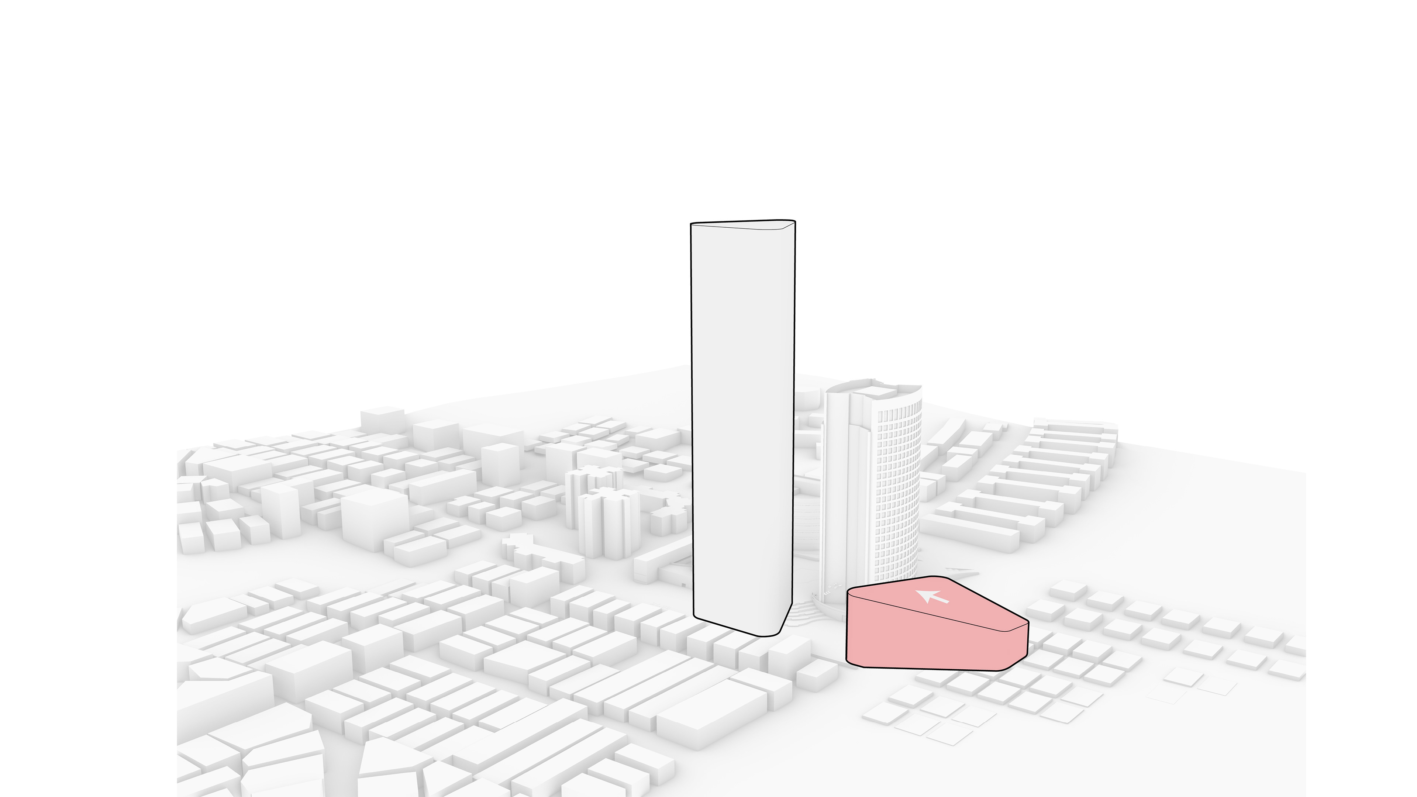
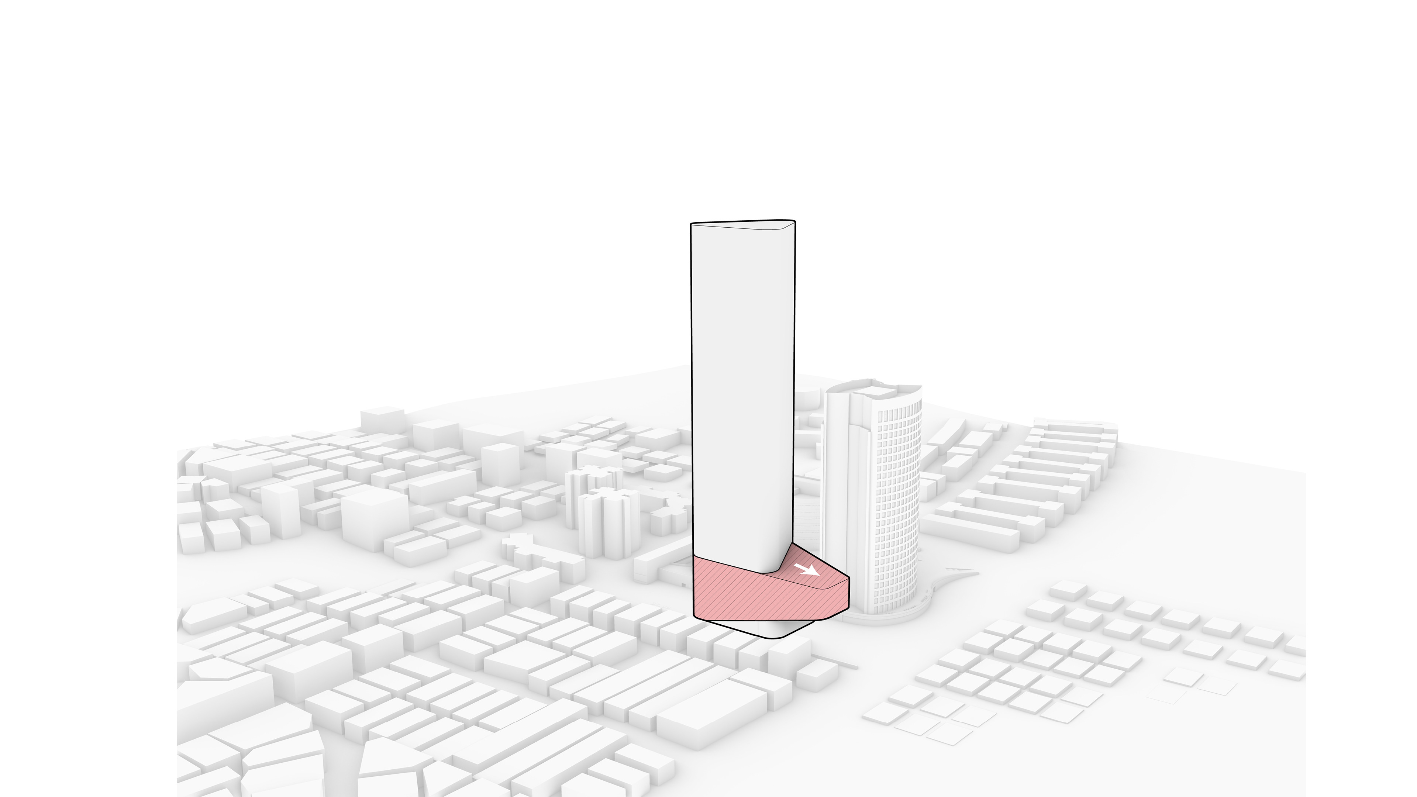
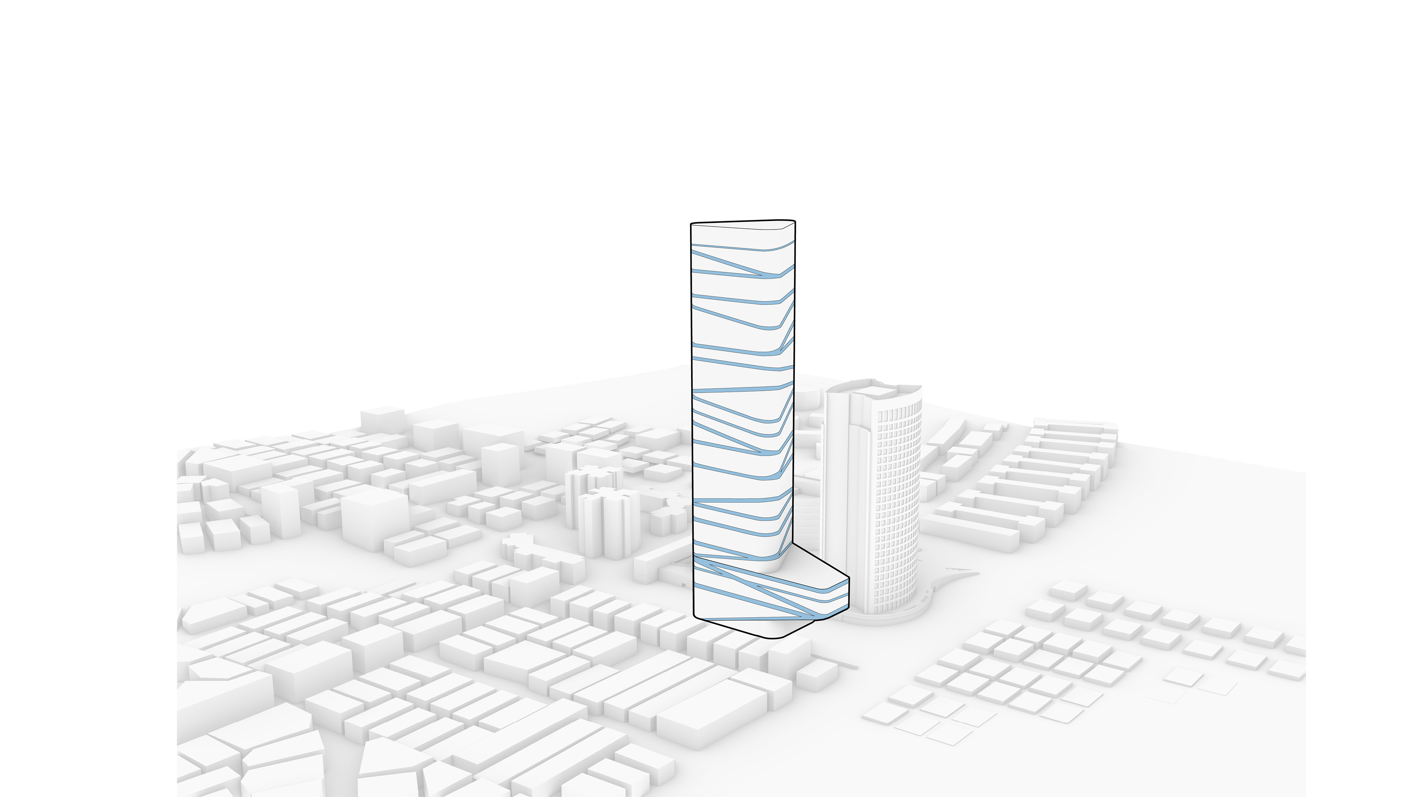
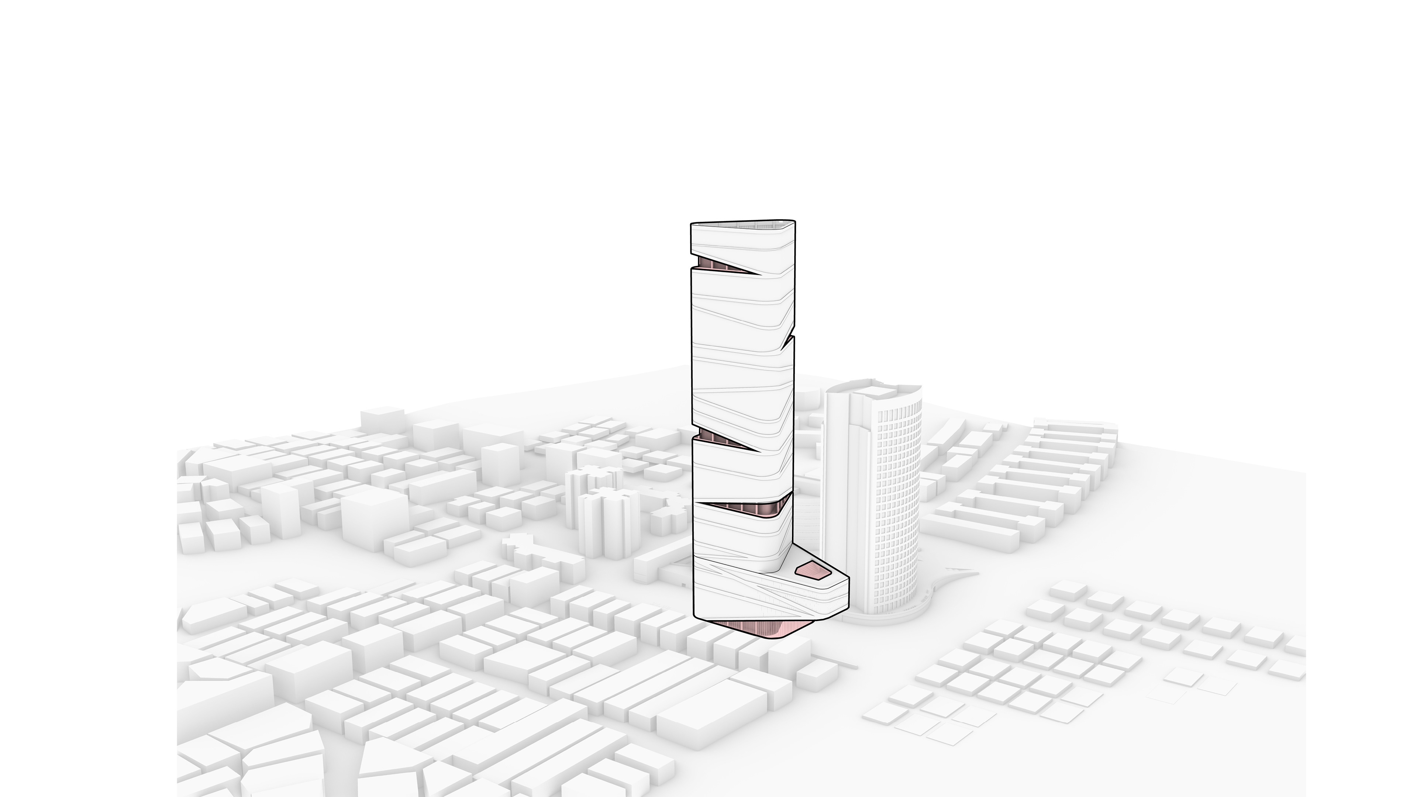
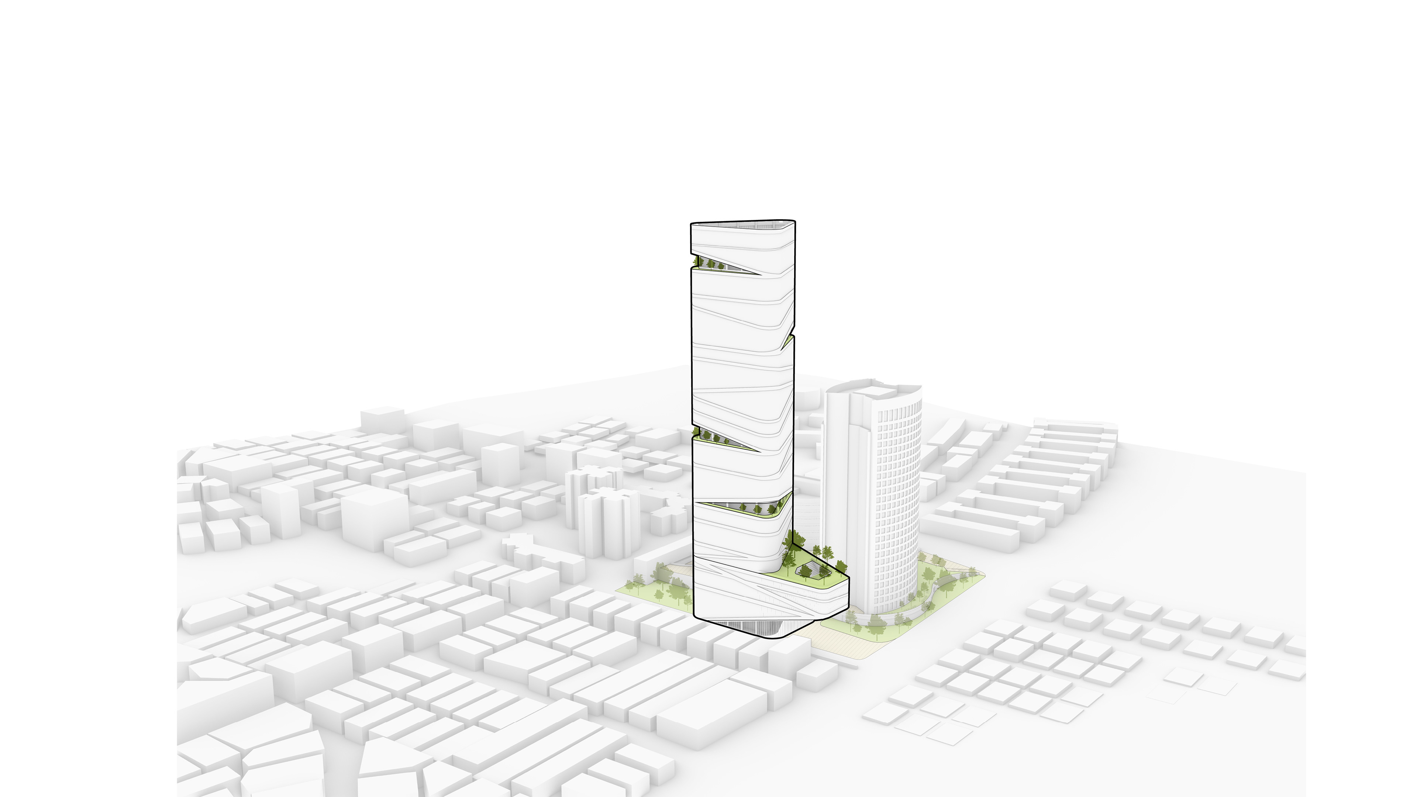
פיתוח ועיצוב המאסה
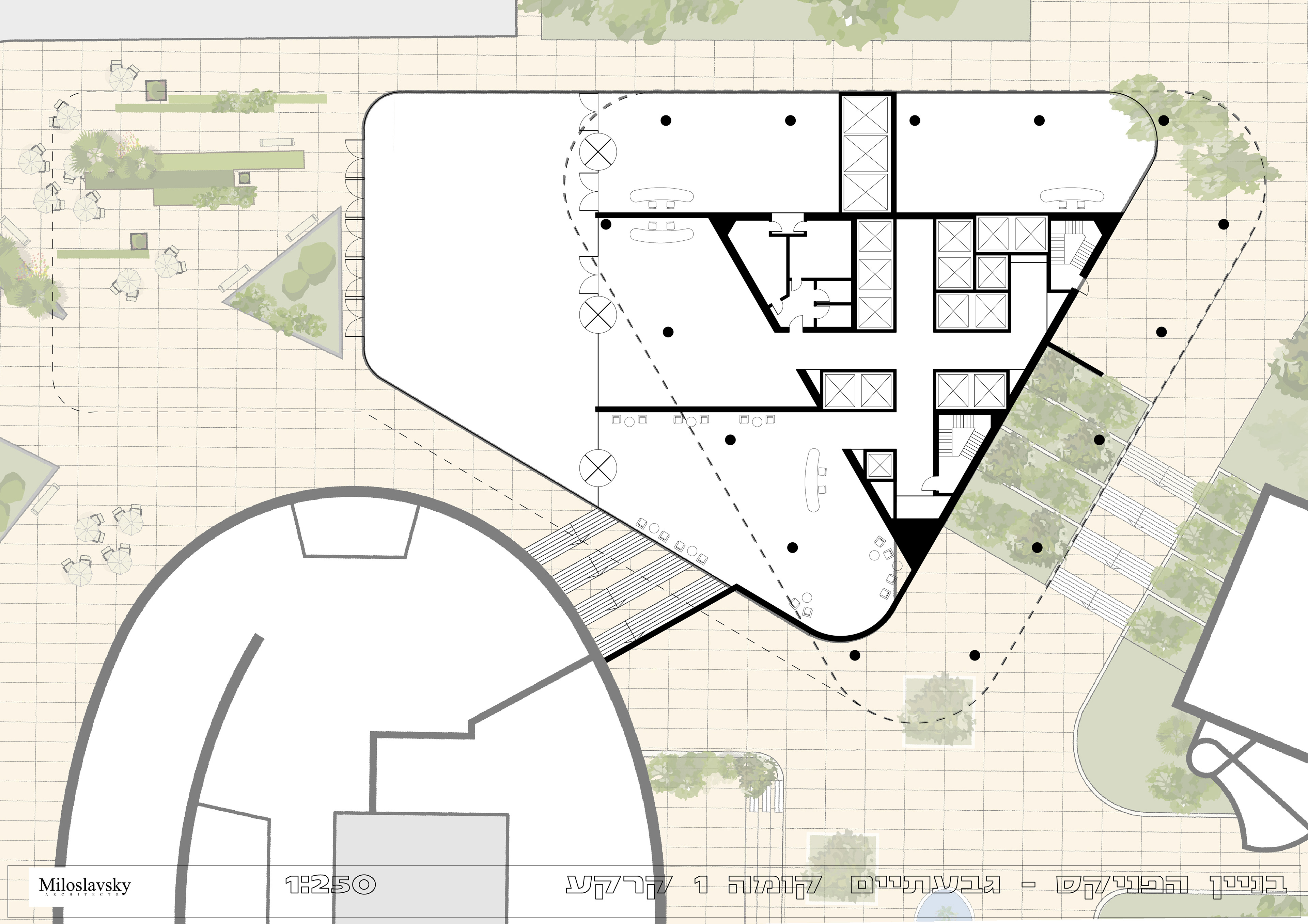
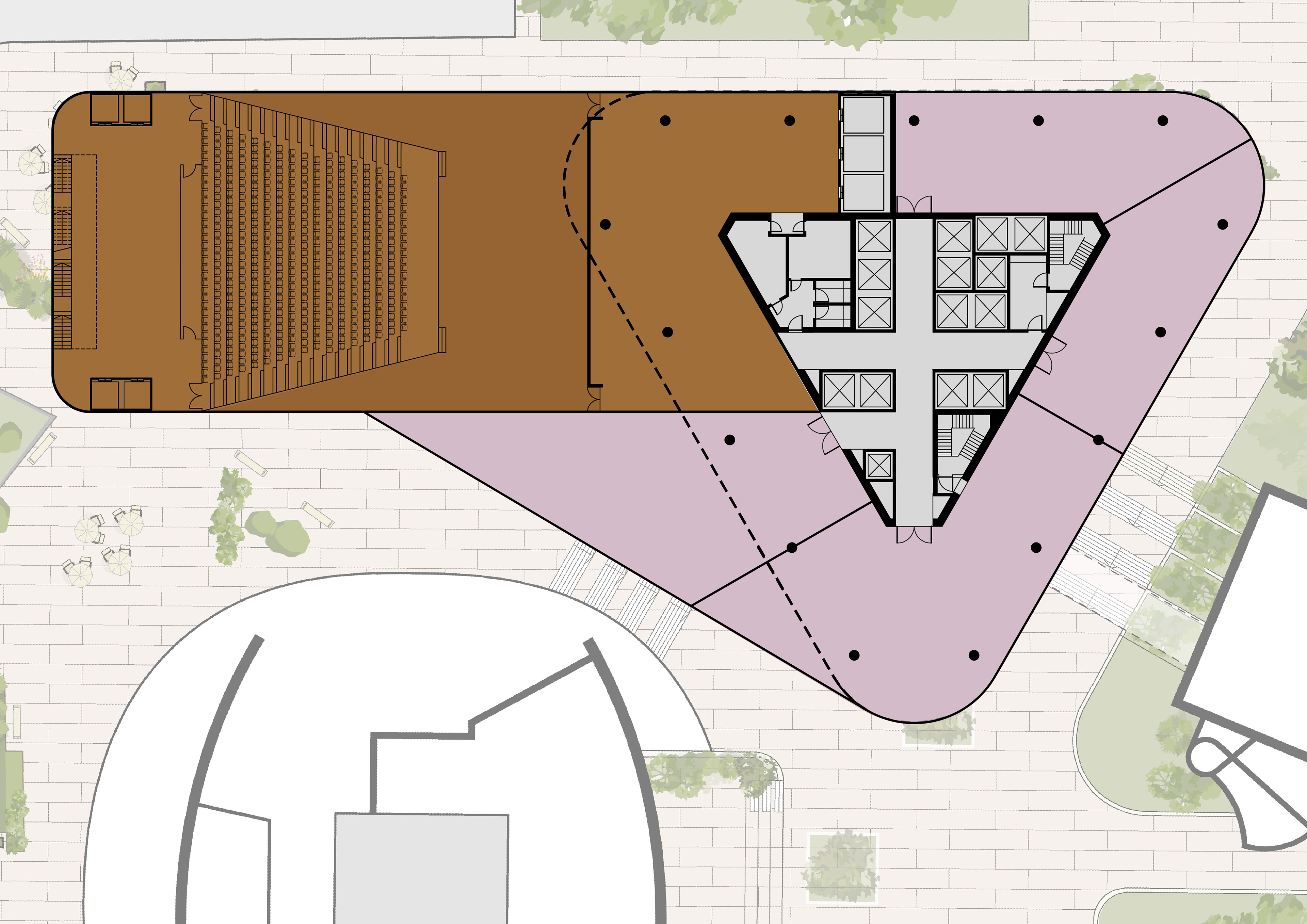
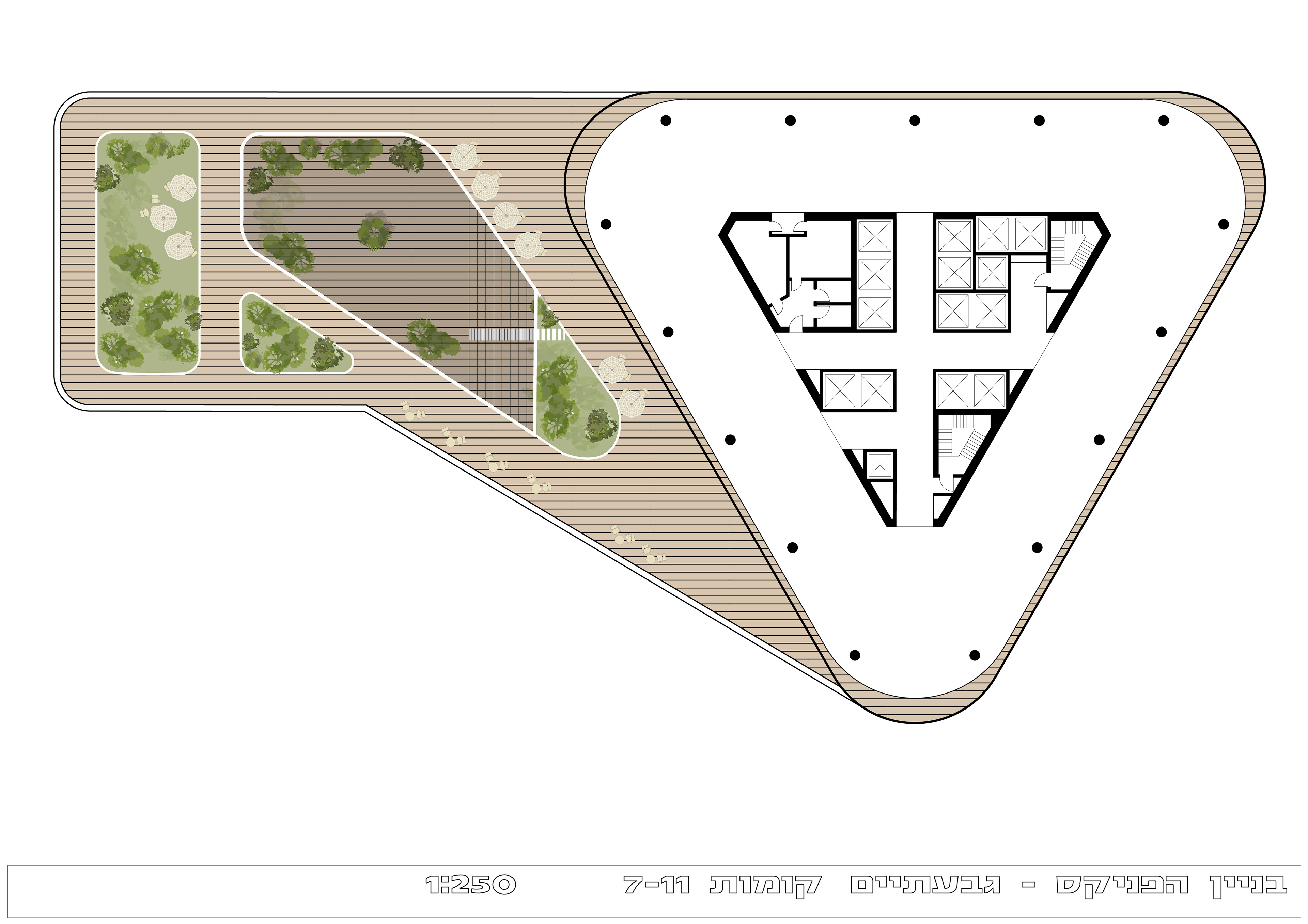
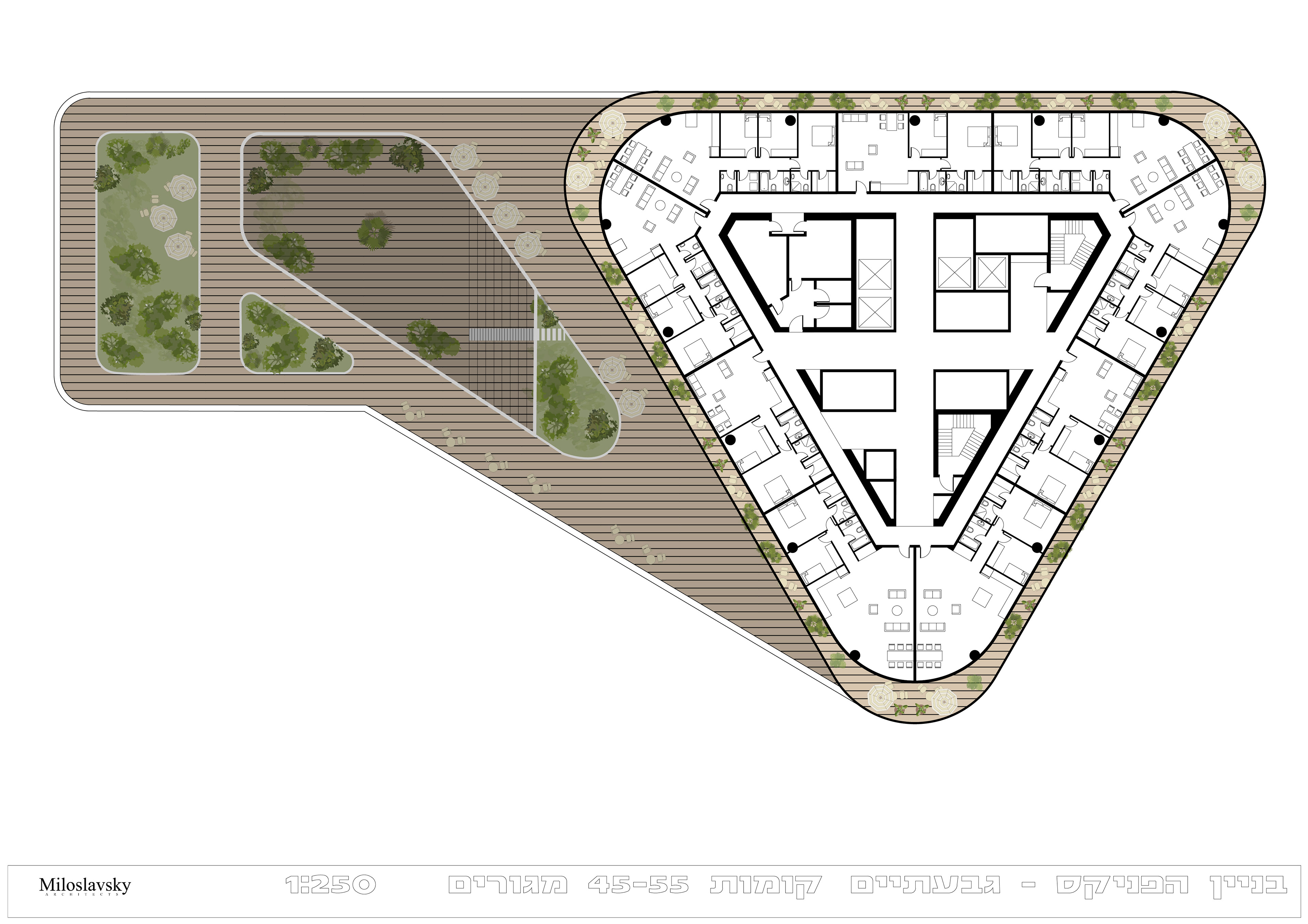
כל הזכויות שמורות למילוסלבסקי אדריכלים